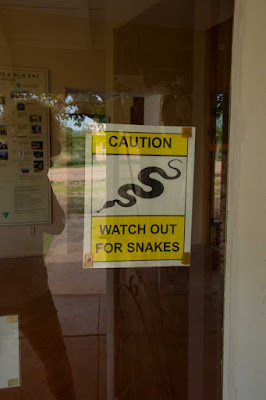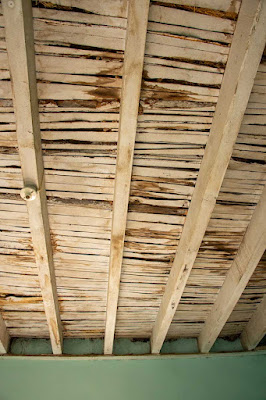We're not done with rain, nor critters, but a quick trip to the Empire Ranch near Sonoita is a nice diversion from scary, annoyed and WOW!!
The ranch was originally purchased ... or maybe just homesteaded ... around 1871. Tucson businessman Edward Nye Fish originally settled here. No one seems to know who actually built the old adobe ranch house. Easterner Walter Vail and his English business partner Herbert Hislop purchased it from Fish in 1876, along with 612 head of cattle. The sales price was an astounding $1,174.
In no time, they expanded the ranch to 180 square miles. Just as a comparison, our little ranch was ONE square mile ... this one 115,200 square miles.
I'm fascinated with this place, being a cattle ranch and all, which is still a working ranch, although scaled back considerably. I was MORE fascinated when I spotted this sign on every door in the place. Apparently some little creature snuck in when the doors were left open. I opened every door carefully and kept my eyes on the floor, scanning every corner. I am the snake whisperer, or more pertinent, I can run fast!!
When Walter's wife Margaret arrived from New Jersey in 1881, he built this eight room addition on to the existing structure, every room having 12 foot ceilings. I rather imagine this was quite an improvement over the cowboy structure where the equipment shed was next to the kitchen, while the cowboys all slept in one room.
Here's handsome Walter Vail, the rich guy from back East.
And here's his wife Margaret in the sitting room/parlor you see in the next picture. Obviously she was a nice lady. She's petting her puppy dog who is sitting ON the furniture and in her lap.
I have to say this is much better than our little four room mansion ... oh wait, FIVE because we had a pantry. Here's a look at the fancy parlor with fireplace behind the table. We did at least have electricity ... one bare light bulb that hung down in the kitchen with a chain you pulled to turn it on and off.
We had no parlor and no dining room, but a kitchen large enough for a table where we were forced to sit until we finished every morsel on our plates. EVERY SINGLE MEAL.
Here's what it looks like today. I'm not sure who did all the painting, but every room is an eye-catching color. This is the yellow room. Neither did we have any of the four fireplaces. In fact, I have no recollection of any heating devices in our little mansion.
The pink room was for the governess. Access is either from the outside, or through a bathroom. Back in the day, the ladies of the ranches never lived ON the ranch. They always chose to live in separate houses in town where it was civilized. Walter Vail made the house so fabulous that Margaret chose to actually live on the ranch itself. I imagine she was not aware of the Apache raids.
This kitchen closely resembles our old ranch house kitchen. We had one big window, one small oven and one long sink/counter area. Our floors were slanted to one side with a hole in the wall, about ten inches wide and one inch tall.
Why you ask? Because the floors that were mopped with soapy water once a month had to be rinsed. We took buckets of water, threw it on the floor and swept the water out the hole. A novel approach to a clean kitchen. It did however allow access to any number of critters, so be careful where you walked due to the mouse traps and critters that had to be swatted every morning. No, not kidding.
The family section of the house has beautiful plaster walls and ceilings covering thick adobe bricks. Sections of the cowboy quarters have the original ceilings, including anything that was a long and straight stick, even pieces of ocotillo. Above the sticks they layered scrub brush, hay and straw for insulation.
What a perfect bed for the pack rats, as evidenced by all the droppings on the floor below. It's also the perfect location for swallow nest building.
It's actually surprising just how much remains original. In speaking to the RV Host, who I think wishes he had chosen another location, repairs are constantly on-going. He said they spent over a million dollars repairing everything you see. That's rather hard to believe, but I imagine the skillset to repair adobe is a rare commodity.
As you walk through the rooms, you can see the repairs. The recent monsoon rains haven't helped the situation. The host said last week in that tornado-like wind, they lost part of the roof on one of the barns. A big chunk landed in front of his car as he stood talking to his wife. Not being under cover puts his rig in danger.
We'll stop here while I process a few more images. Just for giggles, here's my tarp project holding up part of the driveway. The hole has expanded a tad, but the tarp seems to be working. Sort of.
I didn't get down to the riverbed yesterday, but will try today. It's easier to stop in the middle of the road on a Saturday when there's no traffic. I'll also pass along a tip or two about food trucks. Woohoo!!!












Any ideas what you are going to do about that driveway? Perhaps a concrete spillway for the water to run off on, or a complete blacktop driveway???
ReplyDeleteAt this point I'm thinking block wall or concrete drain of some kind. Not sure I want to do blacktop because of a gas line buried close by.
DeleteThe ranch is beautiful! Love the colors, especially that kitchen! The snake part would scare me though..hopefully he left and doesn't remain there any longer! The furniture inside is amazing!
ReplyDeleteAll the furniture has been donated by locals and is period specific. They are now looking for old toys to fill up some of the china cabinets that have been donated.
DeleteMy favorite room was the living room with the curved wall and window. The day we went it was so windy....the wind was trying to pull my purse away from me!
ReplyDeleteWow ... that's a crazy wind. It's pretty wide open, so wind and rain have a big effect. That bay window is my favorite too.
Delete